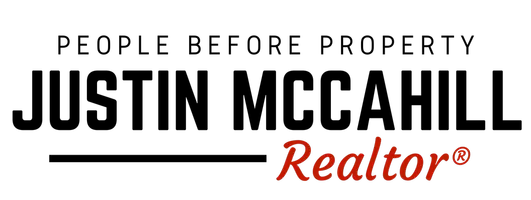3 Beds
3 Baths
2,276 SqFt
3 Beds
3 Baths
2,276 SqFt
Key Details
Property Type Single Family Home
Sub Type Single Family Residence
Listing Status Active
Purchase Type For Sale
Square Footage 2,276 sqft
Price per Sqft $386
Subdivision Sabor De Sal
MLS Listing ID 2092791
Style Traditional
Bedrooms 3
Full Baths 2
Half Baths 1
HOA Y/N No
Year Built 1991
Annual Tax Amount $6,606
Lot Size 10,890 Sqft
Acres 0.25
Property Sub-Type Single Family Residence
Source realMLS (Northeast Florida Multiple Listing Service)
Property Description
Tucked away on a quiet cul-de-sac in St. Augustine Beach, this beautifully renovated 3-bedroom, 2.5-bath home offers elegant island living just a 5-minute walk to the sand. The open-concept layout features a spacious great room with a wood-burning fireplace, chef's kitchen with high-end appliances, and a bright dining area perfect for entertaining.
Enjoy serene views of a quiet lagoon and wildlife from the partial wrap-around deck, accessible from both the great room and the primary suite. The ''upside-down'' floor plan offers added privacy, while thoughtful upgrades like a spacious butler's pantry, second living area with wet bar/kitchenette, and attached two-car garage with custom storage make this home as functional as it is beautiful.
With lush landscaping, filtered water throughout, dual HVAC systems, and a peaceful, park-like setting, this home is move-in ready. Schedule your showing today—coastal living doesnt get better
Location
State FL
County St. Johns
Community Sabor De Sal
Area 331-St Augustine Beach
Direction From A1A, East on Ocean Trace, then immediate right onto Sabor de Sal. House is on left 3 houses from the cul-de-sac.
Interior
Interior Features Ceiling Fan(s), Vaulted Ceiling(s), Walk-In Closet(s), Wet Bar, Other
Heating Central, Electric
Cooling Central Air
Flooring Tile, Wood
Fireplaces Number 1
Fireplaces Type Wood Burning
Furnishings Unfurnished
Fireplace Yes
Window Features Skylight(s)
Laundry In Unit
Exterior
Exterior Feature Other
Parking Features Other, Garage Door Opener
Garage Spaces 2.0
Utilities Available Cable Available, Electricity Connected, Sewer Connected, Other
View Water
Roof Type Shingle
Porch Deck
Total Parking Spaces 2
Garage Yes
Private Pool No
Building
Lot Description Other
Faces South
Sewer Public Sewer
Water Public, Well
Architectural Style Traditional
Structure Type Stucco
New Construction No
Others
Senior Community No
Tax ID 1748550150
Security Features Security System Owned
Acceptable Financing Cash, Conventional, FHA, VA Loan
Listing Terms Cash, Conventional, FHA, VA Loan
"People Before Property"







