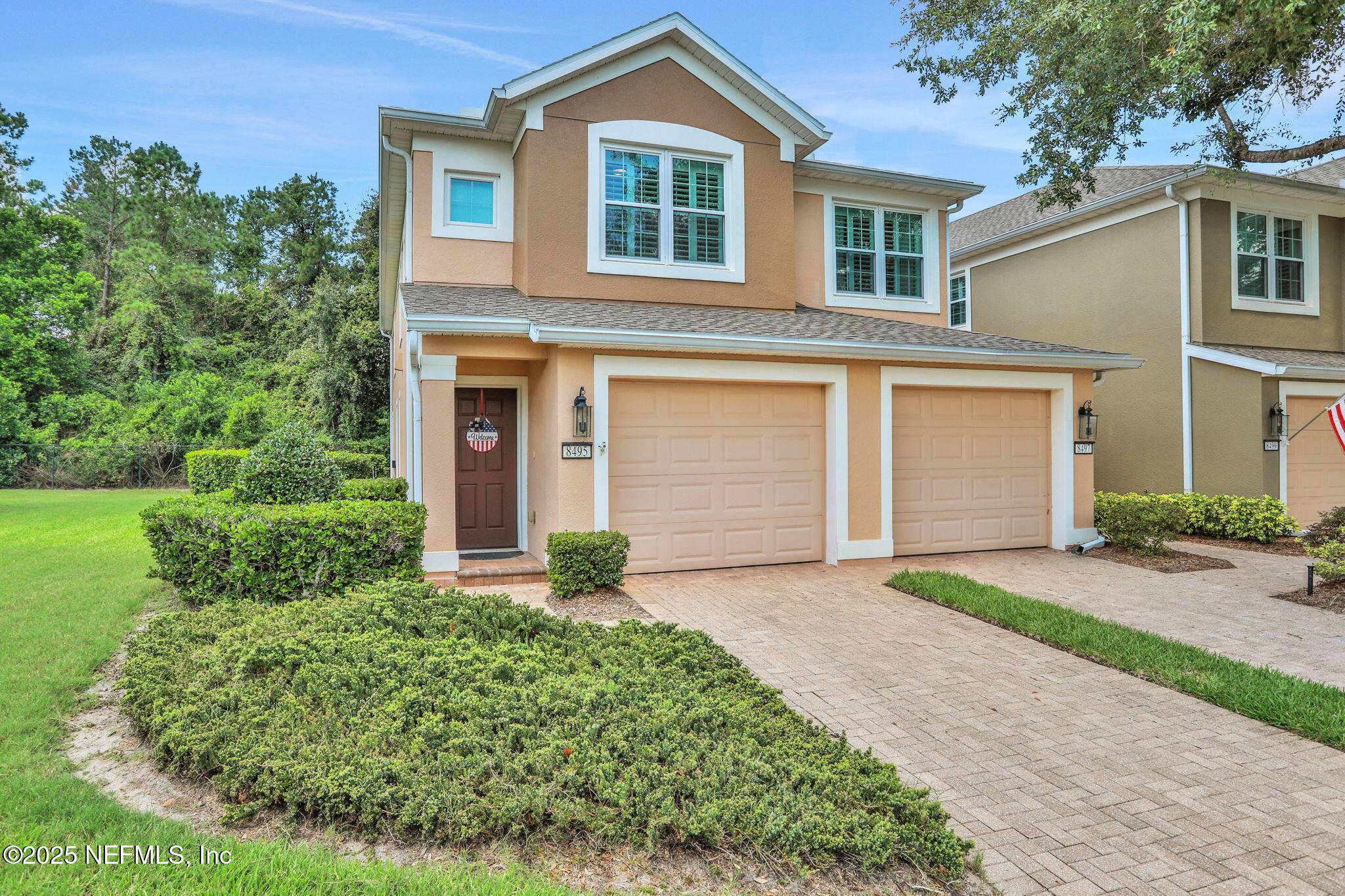2 Beds
2 Baths
1,797 SqFt
2 Beds
2 Baths
1,797 SqFt
Key Details
Property Type Condo
Sub Type Condominium
Listing Status Active
Purchase Type For Sale
Square Footage 1,797 sqft
Price per Sqft $181
Subdivision Tides Condo At Sweetwater
MLS Listing ID 2093903
Style Traditional
Bedrooms 2
Full Baths 2
HOA Fees $250/mo
HOA Y/N Yes
Year Built 2006
Annual Tax Amount $2,553
Lot Size 435 Sqft
Acres 0.01
Property Sub-Type Condominium
Source realMLS (Northeast Florida Multiple Listing Service)
Property Description
communities with its lush, verdant appearance.
The most striking feature will be the abundance of green, and older,
established trees, creating a sense of natural beauty and tranquility.
This beautiful second-floor, spacious 1,797 Sf end-unit condo. has high
ceilings, and large hurricane windows to maximize natural light and
create a seamless connection between indoor and outdoor areas, while
also offering protection.
This roomy floor plan is tucked inside this gated community,
conveniently located near shopping, great restaurants, top-notch
hospitals, the beach, and even the airport for those quick getaways.
This home has been ''Meticulously maintained'', with custom touches
throughout crown molding, plantation shutters in every room, and
custom Sherwin-William paint. You'll appreciate how clean and move-in
ready it is, and the current owner has kept detailed records of all maintenance and upgrades.
The home security system is activatable
Only two owners since 2006 and it shows.
Inside, you'll find two bedrooms, two full bathrooms, plus a cozy den
with built-in cabinets by Woodsman that offer both aesthetic appeal
and functional storage.
Step out onto the huge screened-in lanai and enjoy peaceful views of
the preserve no direct facing views of other buildings or properties,
just nature for more privacy.
If you're looking for a friendly, active community with low-maintenance
living and great neighbors, this one is worth a look.
This location is tough to beat.
No CDD fees at Sweetwater!
Other fees like the $250/month are for the shared amenities (community
pools, gyms, tennis, clubhouse etc...)
as for the $360/month HOA is for covering the building-specific
maintenance (Roof repair & replacement, maintenance, painting of
outside walls ...)
Come take a tour, you might just fall in love!
Location
State FL
County Duval
Community Tides Condo At Sweetwater
Area 027-Intracoastal West-South Of Jt Butler Blvd
Direction Enter into 2nd Del Webb entrance off Baymeadows Rd. Take Sweetwater Pkwy. left onto Surfbird Cir. left onto Little Swift Cir. House on left.
Interior
Interior Features Breakfast Bar, Breakfast Nook, Ceiling Fan(s), Open Floorplan, Pantry, Split Bedrooms, Vaulted Ceiling(s), Walk-In Closet(s)
Heating Central, Heat Pump
Cooling Central Air
Flooring Carpet, Tile
Furnishings Unfurnished
Laundry Electric Dryer Hookup, In Unit, Washer Hookup
Exterior
Parking Features Additional Parking, Attached, Garage, Garage Door Opener
Garage Spaces 1.0
Utilities Available Cable Available, Electricity Available, Sewer Connected, Water Connected
Amenities Available Park
View Trees/Woods
Roof Type Shingle
Porch Covered, Rear Porch, Screened
Total Parking Spaces 1
Garage Yes
Private Pool No
Building
Lot Description Wooded
Story 2
Sewer Public Sewer
Water Public
Architectural Style Traditional
Level or Stories 2
Structure Type Stucco
New Construction No
Others
Senior Community Yes
Tax ID 1677570156
Security Features Smoke Detector(s)
Acceptable Financing Cash, Conventional, FHA, VA Loan
Listing Terms Cash, Conventional, FHA, VA Loan
"People Before Property"







