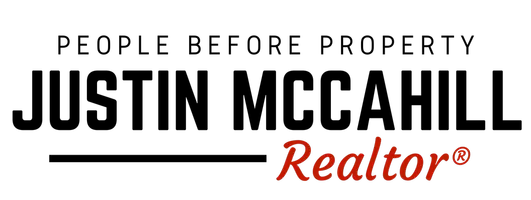4 Beds
3 Baths
2,852 SqFt
4 Beds
3 Baths
2,852 SqFt
Open House
Sat Aug 23, 9:00am - 12:00pm
Sat Aug 30, 10:00am - 1:00pm
Key Details
Property Type Single Family Home
Sub Type Single Family Residence
Listing Status Active
Purchase Type For Sale
Square Footage 2,852 sqft
Price per Sqft $234
Subdivision Beauclerc Bluff
MLS Listing ID 2104859
Style Ranch,Traditional
Bedrooms 4
Full Baths 3
HOA Y/N No
Year Built 1973
Lot Size 0.360 Acres
Acres 0.36
Property Sub-Type Single Family Residence
Source realMLS (Northeast Florida Multiple Listing Service)
Property Description
Step inside and you'll immediately notice the open floorplan, rare for a home of this age. The soaring vaulted ceilings give the main gathering space a spacious and inviting feel. It's a layout designed to bring people together, whether for quiet evenings at home or hosting family and friends. Just off the entryway, a bright and versatile flex room awaits. Its location offers privacy, making it the perfect spot for a home office, second TV room, cozy sitting area, or playroom, whatever best suits your lifestyle The kitchen is a true chef's delight, complete with ample prep space, upgraded finishes, and double ovens that make cooking for holidays or entertaining a breeze.
At the end of the day, retreat to the oversized primary suite with his-and-her closets and an updated bathroom featuring dual showerheads for a spa-like experience. The additional bedrooms are generously sized as well, offering comfort and flexibility that's hard to find.
Outside, the large lot provides endless possibilities with plenty of space to add a pool, play, or simply enjoy the outdoors. A circular driveway adds convenience and curb appeal, welcoming you and your guests with ease.
This isn't just a house. It's a home built with care, designed for connection, and ready for its next chapter.
Location
State FL
County Duval
Community Beauclerc Bluff
Area 013-Beauclerc/Mandarin North
Direction From San Jose turn on to Beauclerc Rd. Turn Right on Kuhn Rd. Home is down on the Right side of the street.
Interior
Interior Features Breakfast Bar, Built-in Features, Ceiling Fan(s), Eat-in Kitchen, Entrance Foyer, Guest Suite, His and Hers Closets, Kitchen Island, Open Floorplan, Pantry, Primary Bathroom - Shower No Tub, Vaulted Ceiling(s)
Heating Central
Cooling Central Air
Flooring Carpet, Tile, Wood
Fireplaces Number 1
Fireplaces Type Wood Burning
Fireplace Yes
Exterior
Parking Features Attached, Circular Driveway, Garage
Garage Spaces 2.0
Fence Back Yard
Utilities Available Cable Available, Electricity Connected, Natural Gas Not Available, Water Connected
Porch Covered, Patio
Total Parking Spaces 2
Garage Yes
Private Pool No
Building
Lot Description Sprinklers In Front, Sprinklers In Rear
Sewer Septic Tank
Water Public
Architectural Style Ranch, Traditional
New Construction No
Others
Senior Community No
Tax ID 1494120200
Acceptable Financing Cash, Conventional, FHA, VA Loan
Listing Terms Cash, Conventional, FHA, VA Loan
Virtual Tour https://www.zillow.com/view-imx/f239a2cb-b6ac-4b8b-b879-215008f34195?wl=true&setAttribution=mls&initialViewType=pano
"People Before Property"







